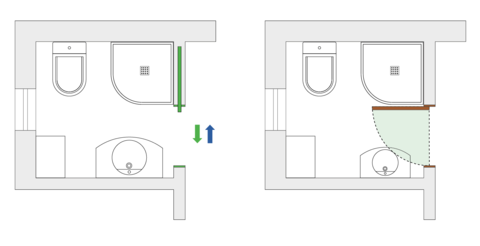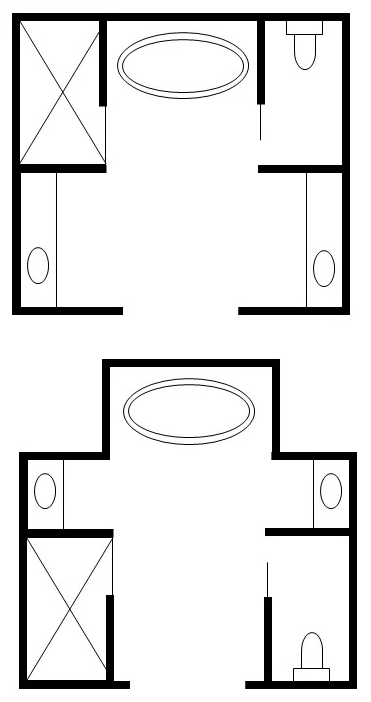Designing a bathroom layout can be a challenging job. You need to take time to assess yours and your families’ needs to come up with the most efficient and functional design for the space you have available.
A functional floor plan is the key. You need to ask yourself what you really want...
You need to consider the clearances you will need the fixtures and any opposite fixtures, walls, doors or other obstacles.
One way of increasing your usable floor space (without knocking down a wall!) is to remove the problem of the swing of your hinged door hitting fixtures by installing a sliding door. There are a couple of solutions:
Our Rocket Pocket Door Kit includes a frame with track and pocket that allows creates a pocket inside your stud walling. The door is still top hung but instead of sliding along the wall during opening, it slides into the pocket in the wall. So when the door is open it is hidden away. The benefits are obvious.

Here are some layouts and images of bathrooms with pocket doors that you may find interesting.

Layouts for master bathrooms
http://www.houseplanshelper.com/master-bathroom-floor-plans.html

Courtesy of www.thisoldhouse.com

Courtesy of www.us.kohler.com

http://www.homebunch.com/interior-design-ideas-43/

http://www.bhg.com/bathroom/type/master/every-style-master-suites/#page=4

http://heatherednest.com/2015/05/bano-para-los-ninos-dia-de-la-revelacion.html
If this has inspired you to install a pocket door in your bathroom, en-suite, downstairs toilet or cloakroom then have a look at our Rocket Pocket Door Kits. priced at only £119.50 + vat, the extra space you require for your desired layout could be a reality for very little cost.
Our company is very highly rated on Trustpilot for both the quality of our products and our customer service.
"Excellent product. Does exactly what it says on the tube. Followed the instructions to the letter and now have a door that slides elegantly in and out of the new wall. Will definitely use this product again."
"Cleverly designed and thoughtfully explained throughout. The biggest challenge was removing staples from the robust packaging".
"Fantastic company to deal with. Excellent communication throughout.
A+++++++++++"
If your builder is not familiar with installing pocket doors then get them to view our instruction video or download our assembly instructions. If you or your builder has any further queries then contact our helpful customer support team on 03309980617.